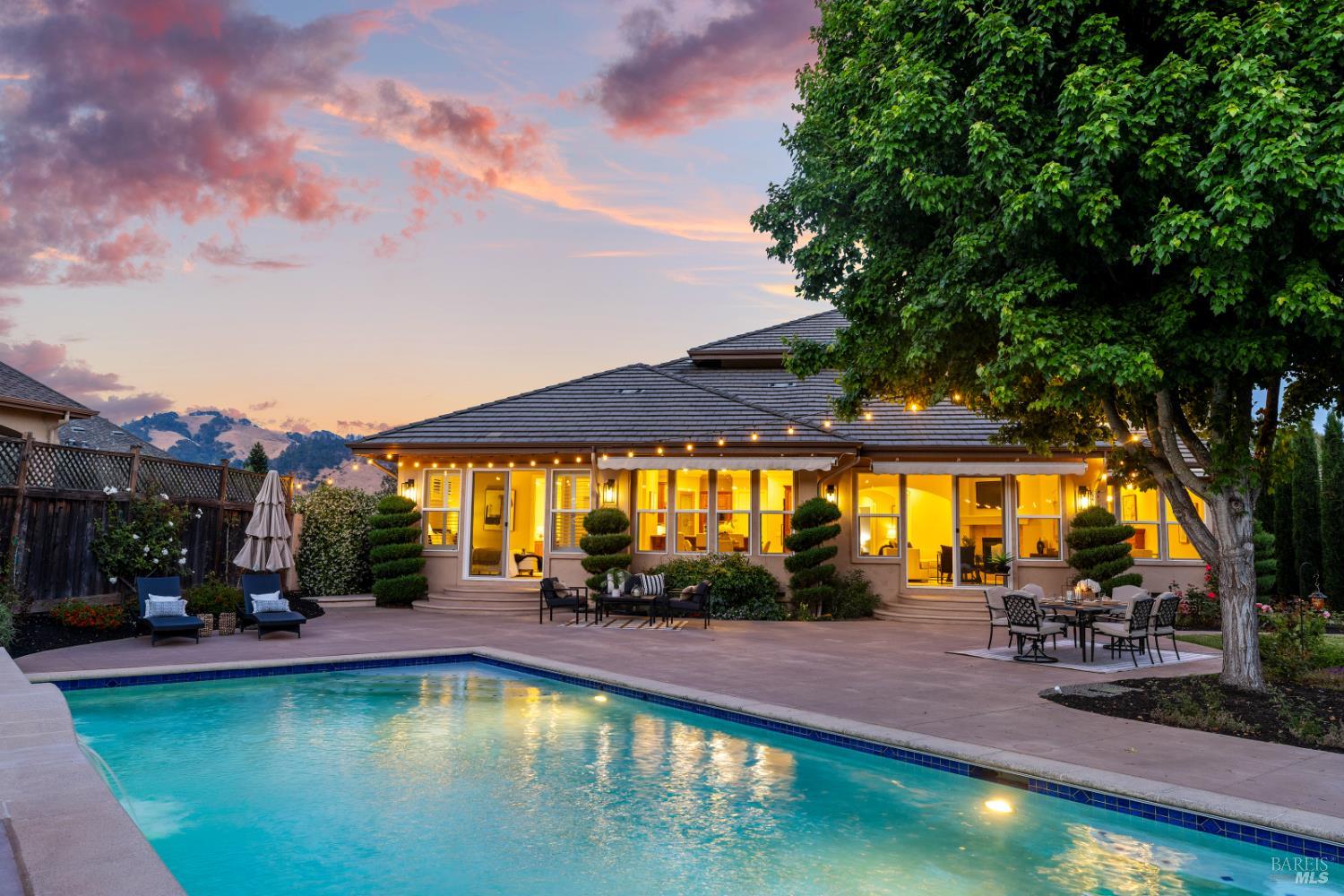3439 Selene Ct, Santa Rosa, CA 95404
$2,000,000 Mortgage Calculator Sold on Aug 14, 2025 Single Family Residence
Property Details
About this Property
Elegant Rincon Valley Estate with Resort-Style Outdoor Living- Welcome to this stunning custom, Rincon Valley residence, situated on an elevated, professionally landscaped 0.45-acre parcel in a peaceful cul-de-sac. With 4,179 square feet of thoughtfully designed living space, this home offers 5 bedrooms, 3.5 bathrooms, and a permitted executive office with its own private exterior double-glass door entrance. Ideal for remote work or client meetings. The open-concept Great Room and dining area offer a seamless indoor-outdoor experience, featuring expansive views of the backyard. The heart of the home is a kitchen filled with light and warmth, featuring a large center island with a secondary sink, a built-in refrigerator and wine fridge, a generous pantry, extensive cabinetry, and a custom 80-case wine cellar. Maple hardwood floors run throughout the main living spaces, adding warmth and timeless appeal. An Outdoor Oasis - A resort-style pool and elevated spa are framed by stamped concrete patios, mature landscaping, and an expansive lawn, ideal for both relaxation and entertaining. Private Retreat - Upstairs, take in sweeping valley views from the Primary Suite with a gas fireplace, complete with a Spa-Inspired remodeled bathroom and an expansive walk-in closet.
MLS Listing Information
MLS #
BA325054779
MLS Source
Bay Area Real Estate Information Services, Inc.
Interior Features
Bedrooms
Primary Suite/Retreat, Studio
Bathrooms
Double Sinks, Other, Shower(s) over Tub(s), Stall Shower, Tile, Updated Bath(s), Window
Kitchen
220 Volt Outlet, Breakfast Nook, Countertop - Granite, Hookups - Gas, Hookups - Ice Maker, Island, Island with Sink, Kitchen/Family Room Combo, Other, Pantry
Appliances
Cooktop - Gas, Dishwasher, Freezer, Garbage Disposal, Hood Over Range, Microwave, Other, Oven - Double, Oven - Self Cleaning, Oven Range - Built-In, Oven Range - Built-In, Gas, Oven Range - Electric, Refrigerator, Wine Refrigerator, Dryer, Washer
Dining Room
Breakfast Nook, Dining Area in Family Room, Dining Bar, Other
Family Room
Kitchen/Family Room Combo, View
Fireplace
Family Room, Living Room, Primary Bedroom
Flooring
Carpet, Stone, Tile, Wood
Laundry
220 Volt Outlet, Cabinets, Hookup - Gas Dryer, In Laundry Room, Laundry - Yes, Laundry Area, Tub / Sink
Cooling
Ceiling Fan, Central Forced Air
Heating
Central Forced Air
Exterior Features
Roof
Slate
Foundation
Slab
Pool
Cover, Heated - Gas, In Ground, Pool - Yes, Pool/Spa Combo, Spa/Hot Tub, Sweep
Style
Contemporary, Custom, Mediterranean
Parking, School, and Other Information
Garage/Parking
24'+ Deep Garage, Attached Garage, Converted, Covered Parking, Facing Front, Gate/Door Opener, Garage: 3 Car(s)
Sewer
Public Sewer
Water
Public
Unit Information
| # Buildings | # Leased Units | # Total Units |
|---|---|---|
| 0 | – | – |
Neighborhood: Around This Home
Neighborhood: Local Demographics
Market Trends Charts
3439 Selene Ct is a Single Family Residence in Santa Rosa, CA 95404. This 4,179 square foot property sits on a 0.46 Acres Lot and features 5 bedrooms & 3 full and 1 partial bathrooms. It is currently priced at $2,000,000 and was built in 2002. This address can also be written as 3439 Selene Ct, Santa Rosa, CA 95404.
©2025 Bay Area Real Estate Information Services, Inc. All rights reserved. All data, including all measurements and calculations of area, is obtained from various sources and has not been, and will not be, verified by broker or MLS. All information should be independently reviewed and verified for accuracy. Properties may or may not be listed by the office/agent presenting the information. Information provided is for personal, non-commercial use by the viewer and may not be redistributed without explicit authorization from Bay Area Real Estate Information Services, Inc.
Presently MLSListings.com displays Active, Contingent, Pending, and Recently Sold listings. Recently Sold listings are properties which were sold within the last three years. After that period listings are no longer displayed in MLSListings.com. Pending listings are properties under contract and no longer available for sale. Contingent listings are properties where there is an accepted offer, and seller may be seeking back-up offers. Active listings are available for sale.
This listing information is up-to-date as of August 15, 2025. For the most current information, please contact Frank Darien, (707) 799-7472
