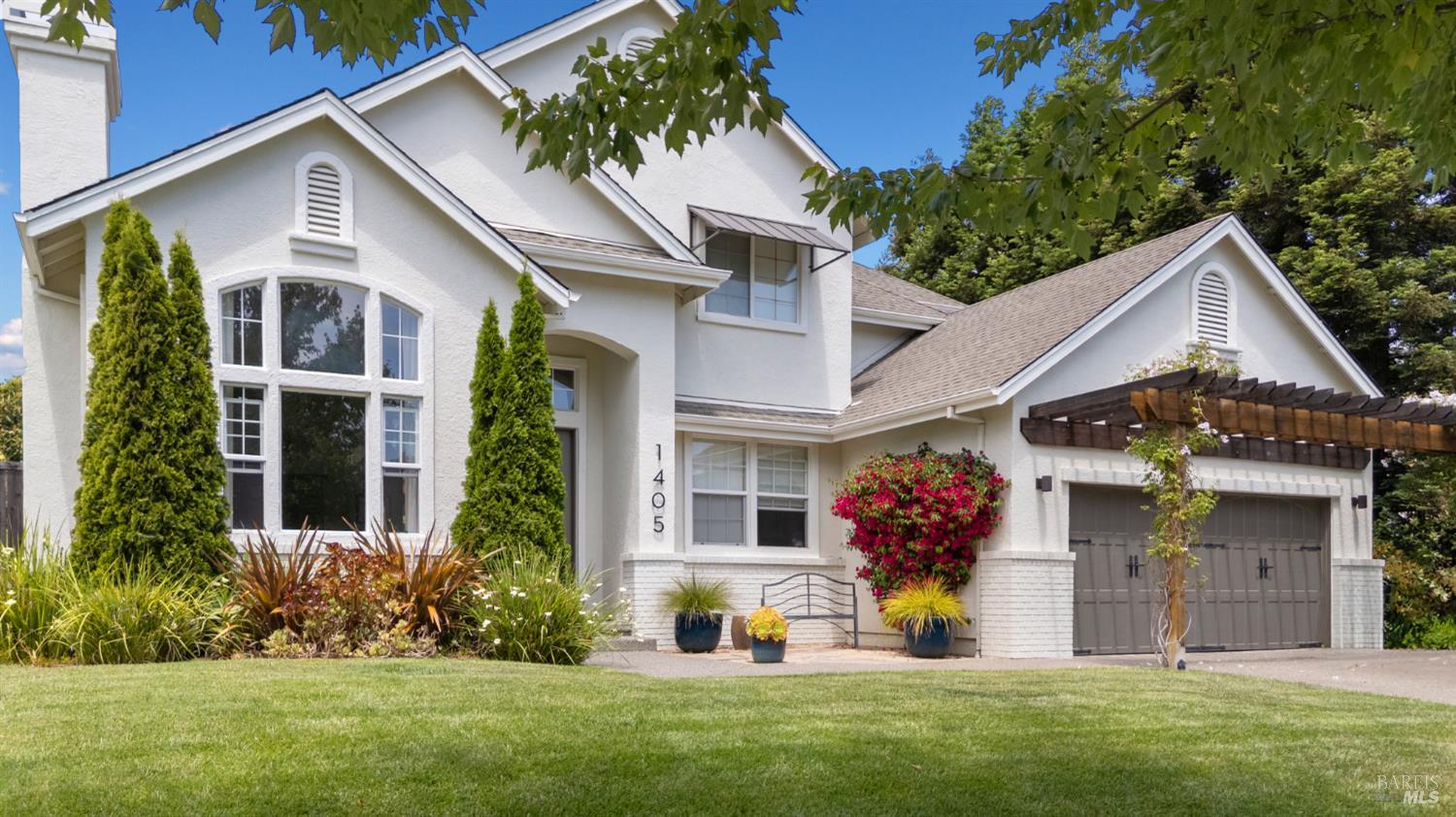1405 Snowy Egret Dr, Santa Rosa, CA 95409
$1,361,000 Mortgage Calculator Sold on Aug 4, 2025 Single Family Residence
Property Details
About this Property
This beautifully reimagined Skyhawk home offers 4 bedrooms, 3 full bathrooms, and an expansive 2,646 sqft of living space on a generous 9,612 sqft lot. Thoughtfully transformed with an intensive, high-end remodel, the home showcases custom finishes, designer details, and a modern aesthetic throughout. The chef's kitchen features an oversized island and premium appliances, flowing seamlessly into two spacious living areas perfect for entertaining. The luxurious main-level primary suite boasts high ceilings and a spa-like custom bathroom complete with a freestanding soaking tub and a sleek curbless shower. A second bedroom and full bath are also conveniently located on the main level, with two additional bedrooms and a bathroom upstairs. Step outside to your private, level backyard oasis, featuring mature landscaping, a lawn, a pergola-covered patio, and a cozy fire pit vignette, perfect for year-round gatherings. With room for a future pool, this turnkey property is a true showstopper you'll want to call home.
MLS Listing Information
MLS #
BA325053951
MLS Source
Bay Area Real Estate Information Services, Inc.
Interior Features
Bedrooms
Primary Suite/Retreat
Bathrooms
Primary - Tub, Other, Stall Shower
Kitchen
Hookups - Gas, Island, Island with Sink, Kitchen/Family Room Combo, Other, Pantry Cabinet
Appliances
Dishwasher, Garbage Disposal, Hood Over Range, Microwave, Other, Oven Range - Built-In, Gas, Refrigerator, Wine Refrigerator
Dining Room
Dining Area in Living Room, Other
Family Room
Other, Vaulted Ceilings
Flooring
Carpet, Marble, Tile, Vinyl
Laundry
Cabinets, Hookup - Electric, Laundry Area
Cooling
Ceiling Fan, Central Forced Air
Heating
Central Forced Air, Solar
Exterior Features
Pool
None, Pool - No
Style
Craftsman, Custom, Traditional
Parking, School, and Other Information
Garage/Parking
Access - Interior, Attached Garage, Gate/Door Opener, Side By Side, Garage: 2 Car(s)
Sewer
Public Sewer
Water
Public
Contact Information
Listing Agent
Loridana Garey
W Real Estate
License #: 02042836
Phone: (415) 265-7200
Co-Listing Agent
Randall Waller
W Real Estate
License #: 01795950
Phone: (707) 843-1382
Unit Information
| # Buildings | # Leased Units | # Total Units |
|---|---|---|
| 0 | – | – |
Neighborhood: Around This Home
Neighborhood: Local Demographics
Market Trends Charts
1405 Snowy Egret Dr is a Single Family Residence in Santa Rosa, CA 95409. This 2,646 square foot property sits on a 9,612 Sq Ft Lot and features 4 bedrooms & 3 full bathrooms. It is currently priced at $1,361,000 and was built in 1999. This address can also be written as 1405 Snowy Egret Dr, Santa Rosa, CA 95409.
©2025 Bay Area Real Estate Information Services, Inc. All rights reserved. All data, including all measurements and calculations of area, is obtained from various sources and has not been, and will not be, verified by broker or MLS. All information should be independently reviewed and verified for accuracy. Properties may or may not be listed by the office/agent presenting the information. Information provided is for personal, non-commercial use by the viewer and may not be redistributed without explicit authorization from Bay Area Real Estate Information Services, Inc.
Presently MLSListings.com displays Active, Contingent, Pending, and Recently Sold listings. Recently Sold listings are properties which were sold within the last three years. After that period listings are no longer displayed in MLSListings.com. Pending listings are properties under contract and no longer available for sale. Contingent listings are properties where there is an accepted offer, and seller may be seeking back-up offers. Active listings are available for sale.
This listing information is up-to-date as of August 04, 2025. For the most current information, please contact Loridana Garey, (415) 265-7200
