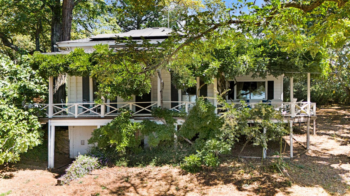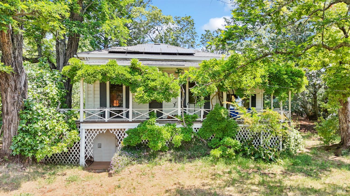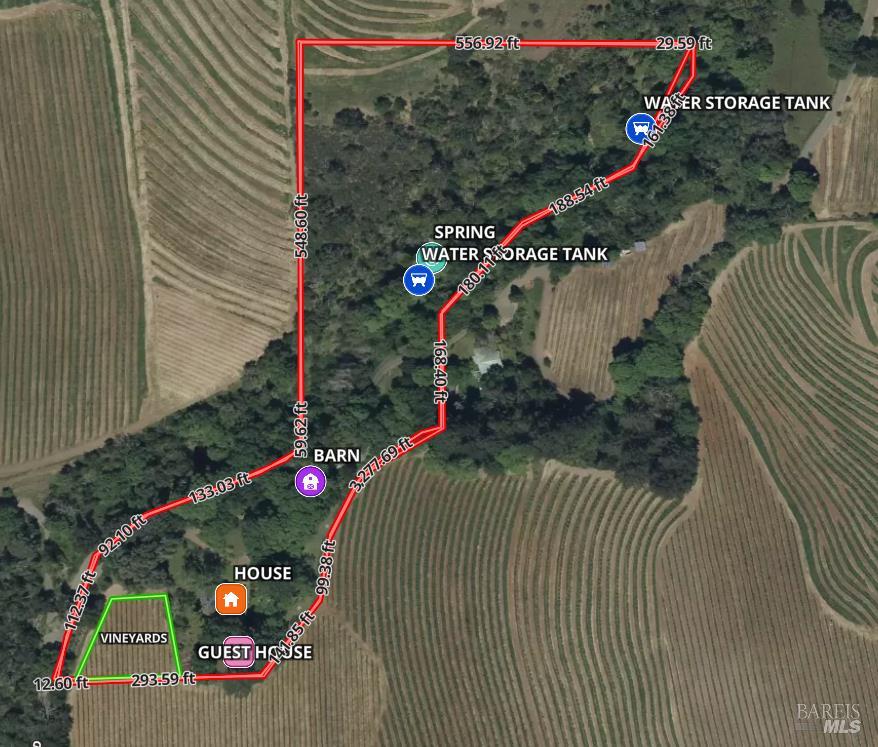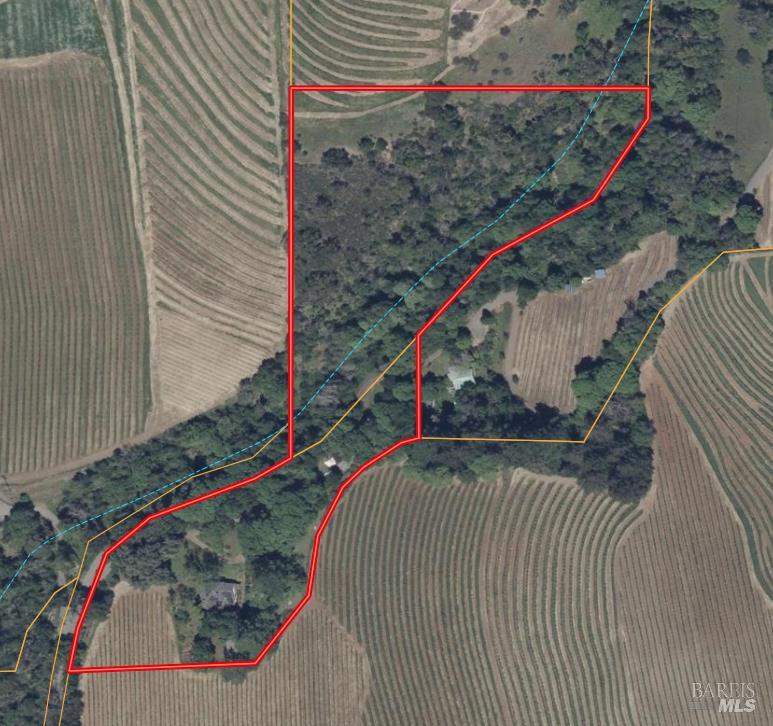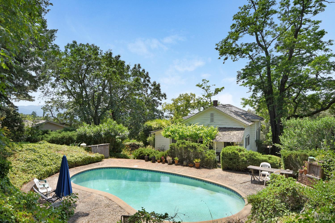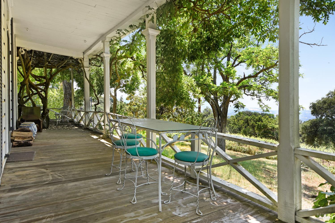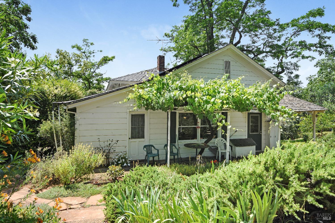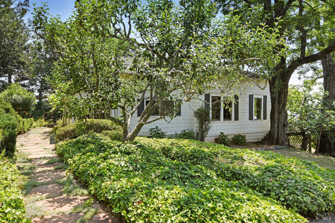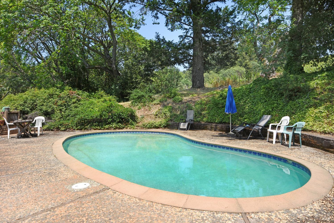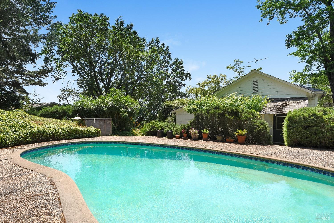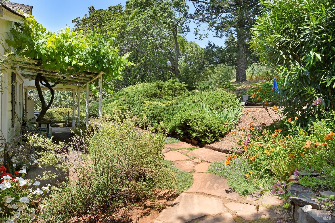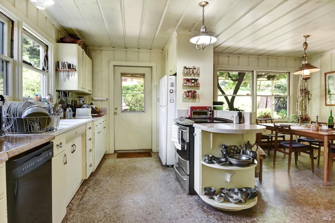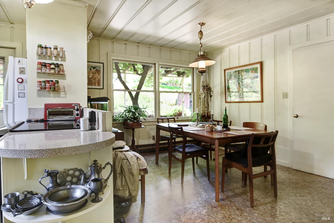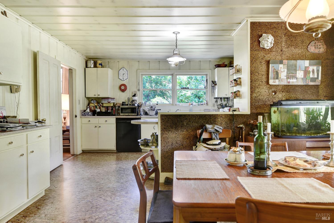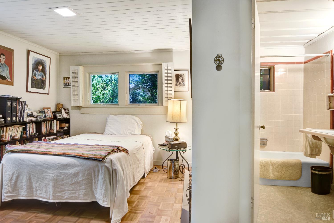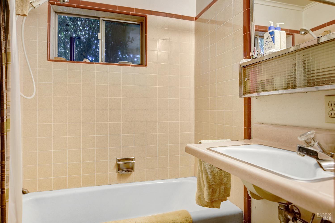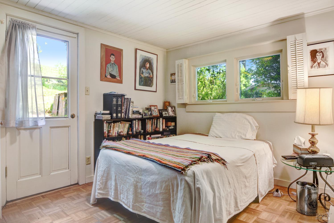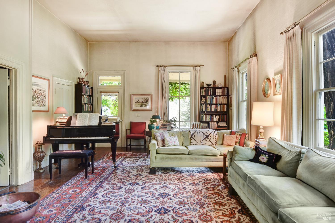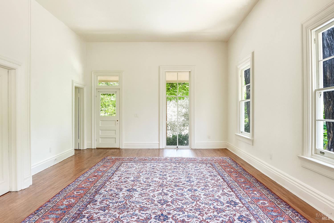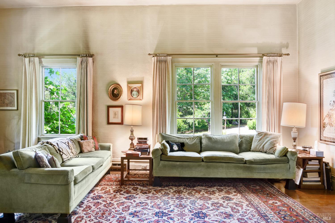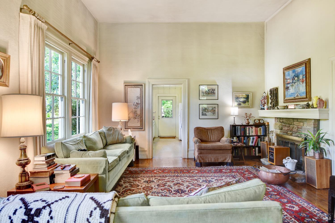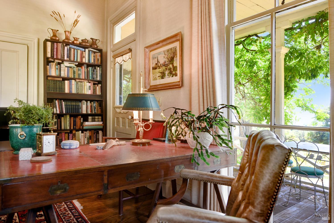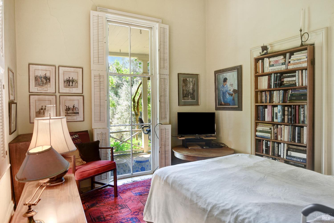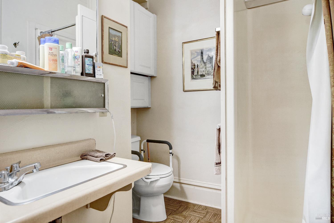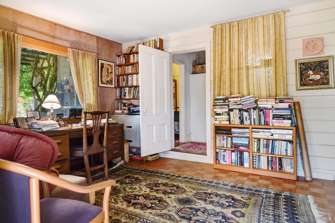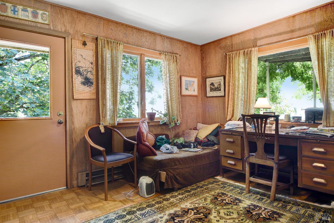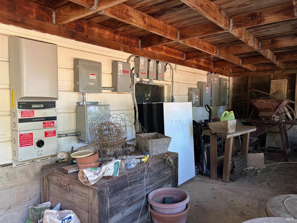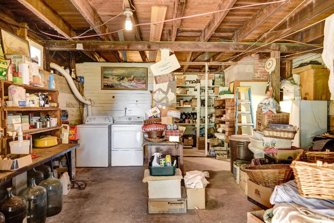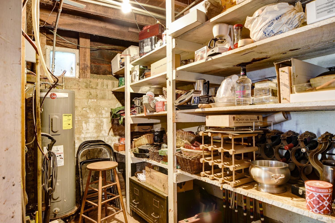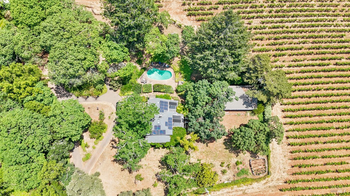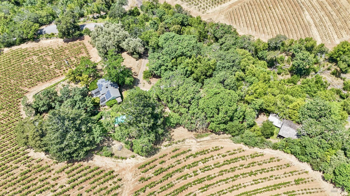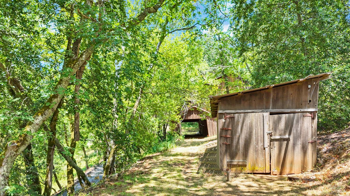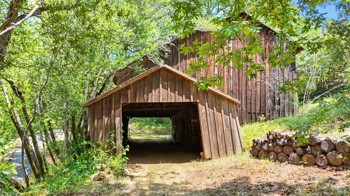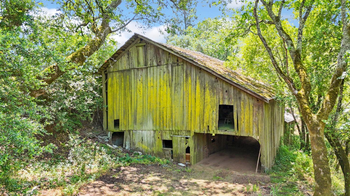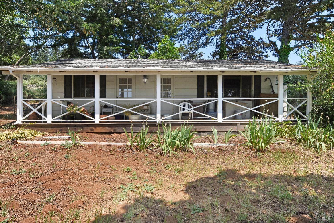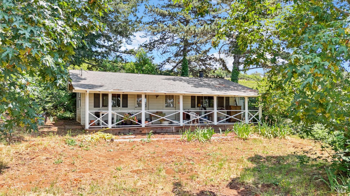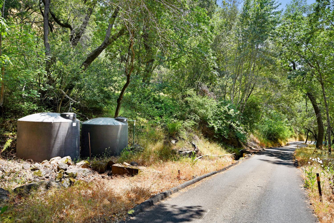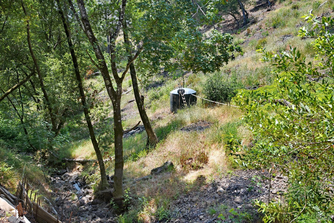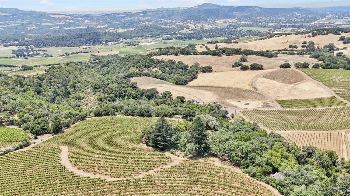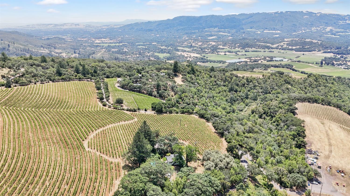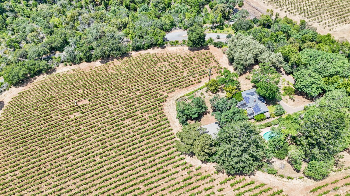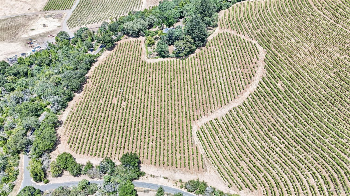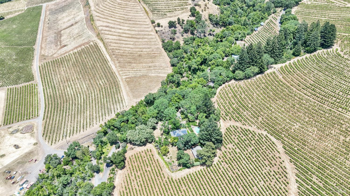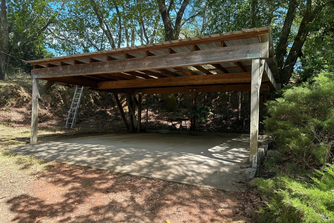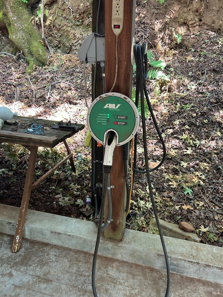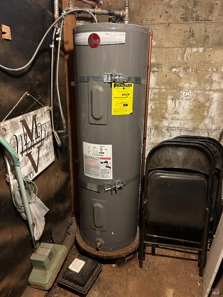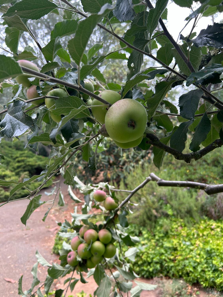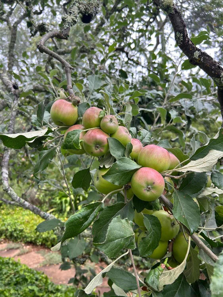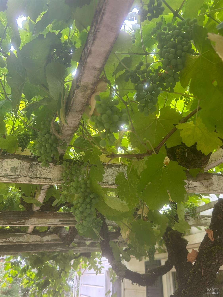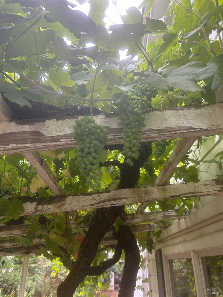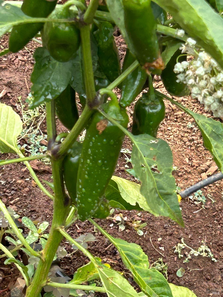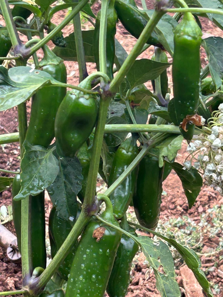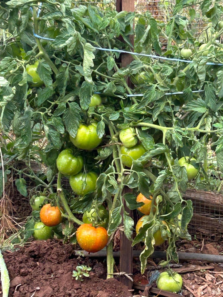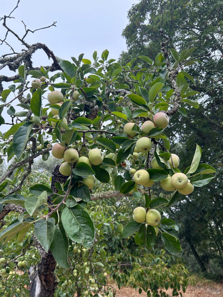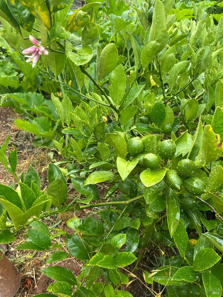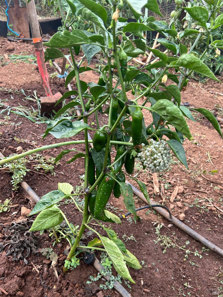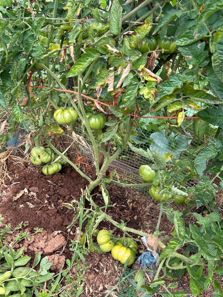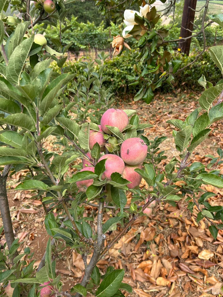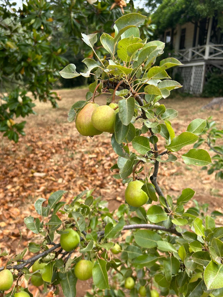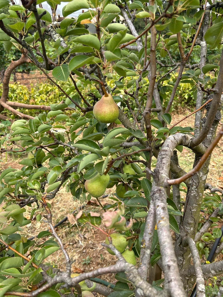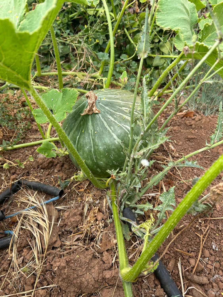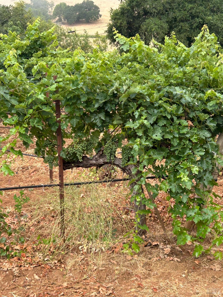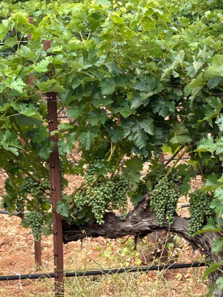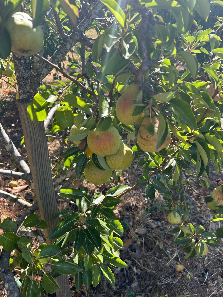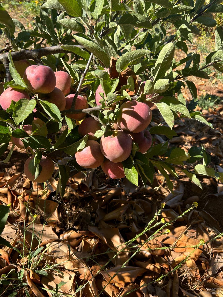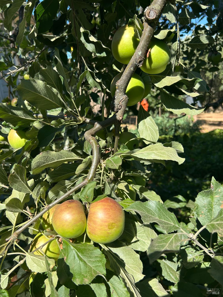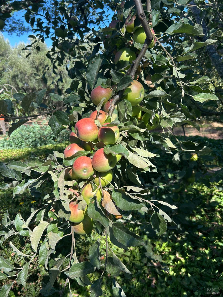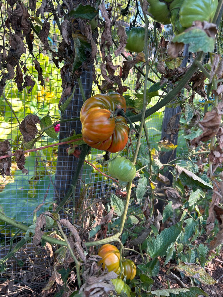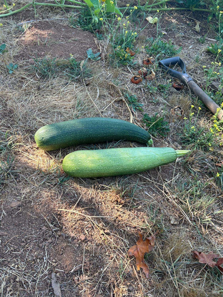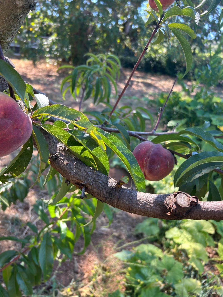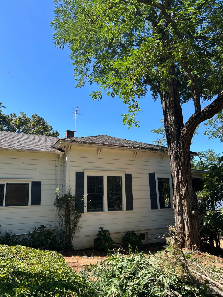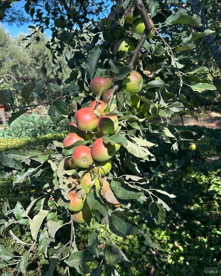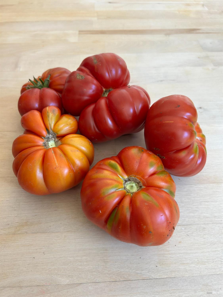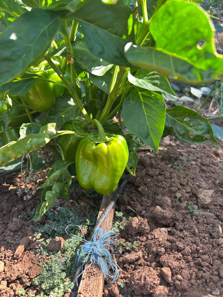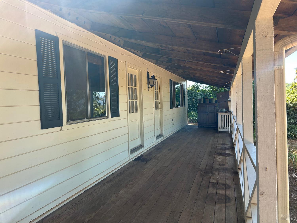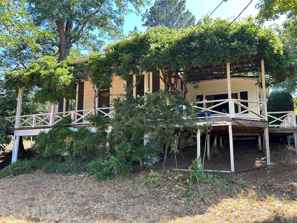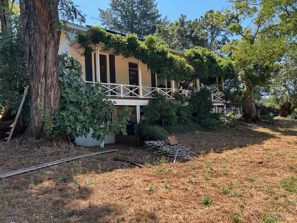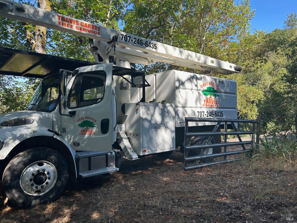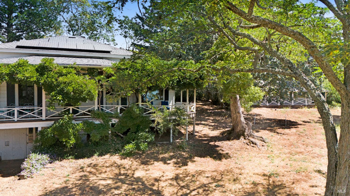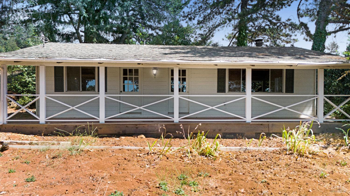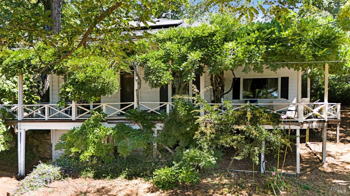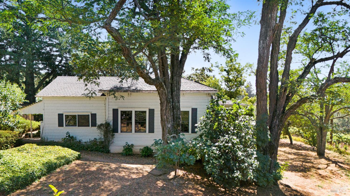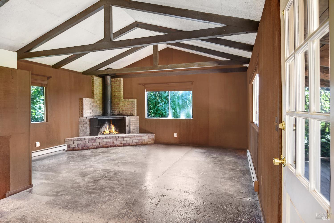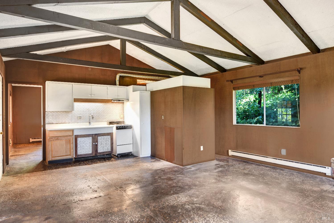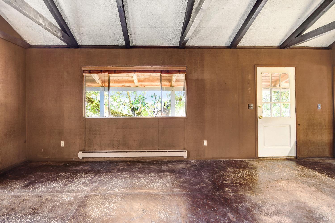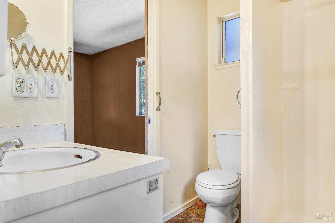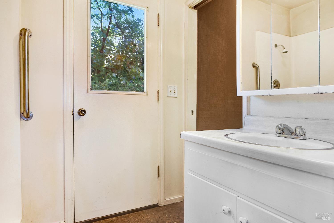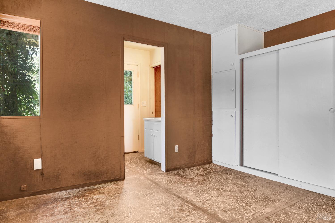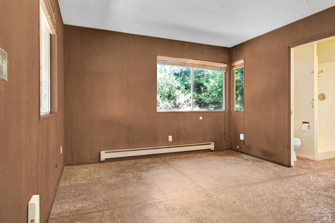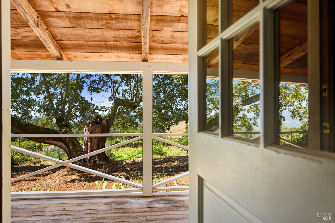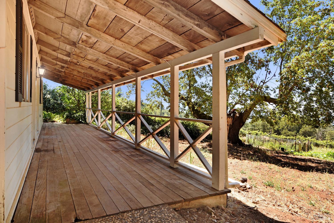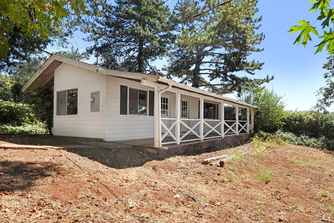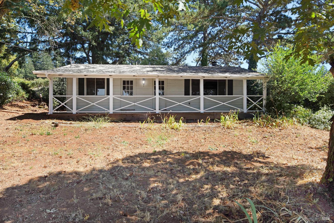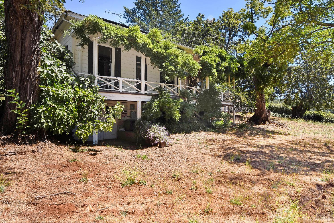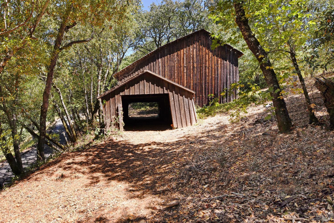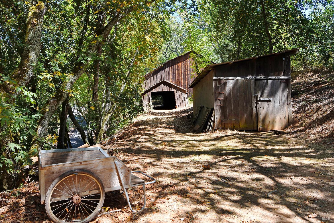2400 Nelligan Rd, Glen Ellen, CA 95442
$1,795,500 Mortgage Calculator Active Single Family Residence
Property Details
About this Property
Historic 1870's Homestead, Guest House, Pool, Springs, vineyards, & Mountain Views - 2 parcels totaling 6.8 Acres. Home to an 1850s stagecoach barn, this property beautifully blends Old West heritage with thoughtful, modern enhancements including a built-in swimming pool, solar power with Tesla battery storage, EV charging, and sustainable spring-fed water systems all set amid mountain views and unmatched natural privacy. The Main Residence - has 2,048 sq. ft. of classic charm and comfort, it features 3 bedrooms, 2 bathrooms, a sunlit living room, high ceilings, and a partial basement. The home has been updated over the years, The separate 1-bedroom guest cottage approx. 700 sq ft. has a charming wood-burning fireplace, kitchen and living room. The outdoor spaces are as inspiring and perfect for entertaining or simply enjoying the peace and quiet of the countryside. 2-car carport with electric vehicle charging station. The property can function totally off grid. Fruit trees galore and vegetable gardens. You must visit and stay awhile to appreciate. All inspections are available, home, pest, septic, fireplace. On 8/15/25 fire hardening services complete. Cottage is vacant. (see new pics). The road is long from Hwy 12, but take it slow, it's a stunningly beautiful drive.
MLS Listing Information
MLS #
BA325051105
MLS Source
Bay Area Real Estate Information Services, Inc.
Days on Site
184
Interior Features
Bedrooms
Primary Suite/Retreat
Bathrooms
Stall Shower
Kitchen
220 Volt Outlet, Breakfast Nook, Countertop - Laminate
Appliances
Built-in BBQ Grill, Dishwasher, Garbage Disposal, Microwave, Oven - Electric, Oven Range - Electric, Refrigerator, Washer
Dining Room
Dining Area in Family Room
Fireplace
Living Room, Wood Burning
Flooring
Concrete, Linoleum, Parquet, Wood
Laundry
In Basement
Cooling
None
Heating
Fireplace, Heating - 2+ Units, Solar
Exterior Features
Roof
Composition
Foundation
Pillar/Post/Pier, Slab, Concrete Perimeter and Slab
Pool
Gunite, Heated - Solar, In Ground, None, Pool - Yes
Style
Victorian, Vintage
Horse Property
Yes
Parking, School, and Other Information
Garage/Parking
Covered Parking, Detached, Electric Car Hookup, Enclosed, No Garage, Storage - Boat, Storage - RV, Garage: 0 Car(s)
Sewer
Septic Tank
Water
Other, Spring
Unit Information
| # Buildings | # Leased Units | # Total Units |
|---|---|---|
| 1 | – | – |
Neighborhood: Around This Home
Neighborhood: Local Demographics
Market Trends Charts
Nearby Homes for Sale
2400 Nelligan Rd is a Single Family Residence in Glen Ellen, CA 95442. This 2,048 square foot property sits on a 4.74 Acres Lot and features 4 bedrooms & 3 full bathrooms. It is currently priced at $1,795,500 and was built in 1870. This address can also be written as 2400 Nelligan Rd, Glen Ellen, CA 95442.
©2025 Bay Area Real Estate Information Services, Inc. All rights reserved. All data, including all measurements and calculations of area, is obtained from various sources and has not been, and will not be, verified by broker or MLS. All information should be independently reviewed and verified for accuracy. Properties may or may not be listed by the office/agent presenting the information. Information provided is for personal, non-commercial use by the viewer and may not be redistributed without explicit authorization from Bay Area Real Estate Information Services, Inc.
Presently MLSListings.com displays Active, Contingent, Pending, and Recently Sold listings. Recently Sold listings are properties which were sold within the last three years. After that period listings are no longer displayed in MLSListings.com. Pending listings are properties under contract and no longer available for sale. Contingent listings are properties where there is an accepted offer, and seller may be seeking back-up offers. Active listings are available for sale.
This listing information is up-to-date as of November 23, 2025. For the most current information, please contact David Collins, (707) 934-5263
