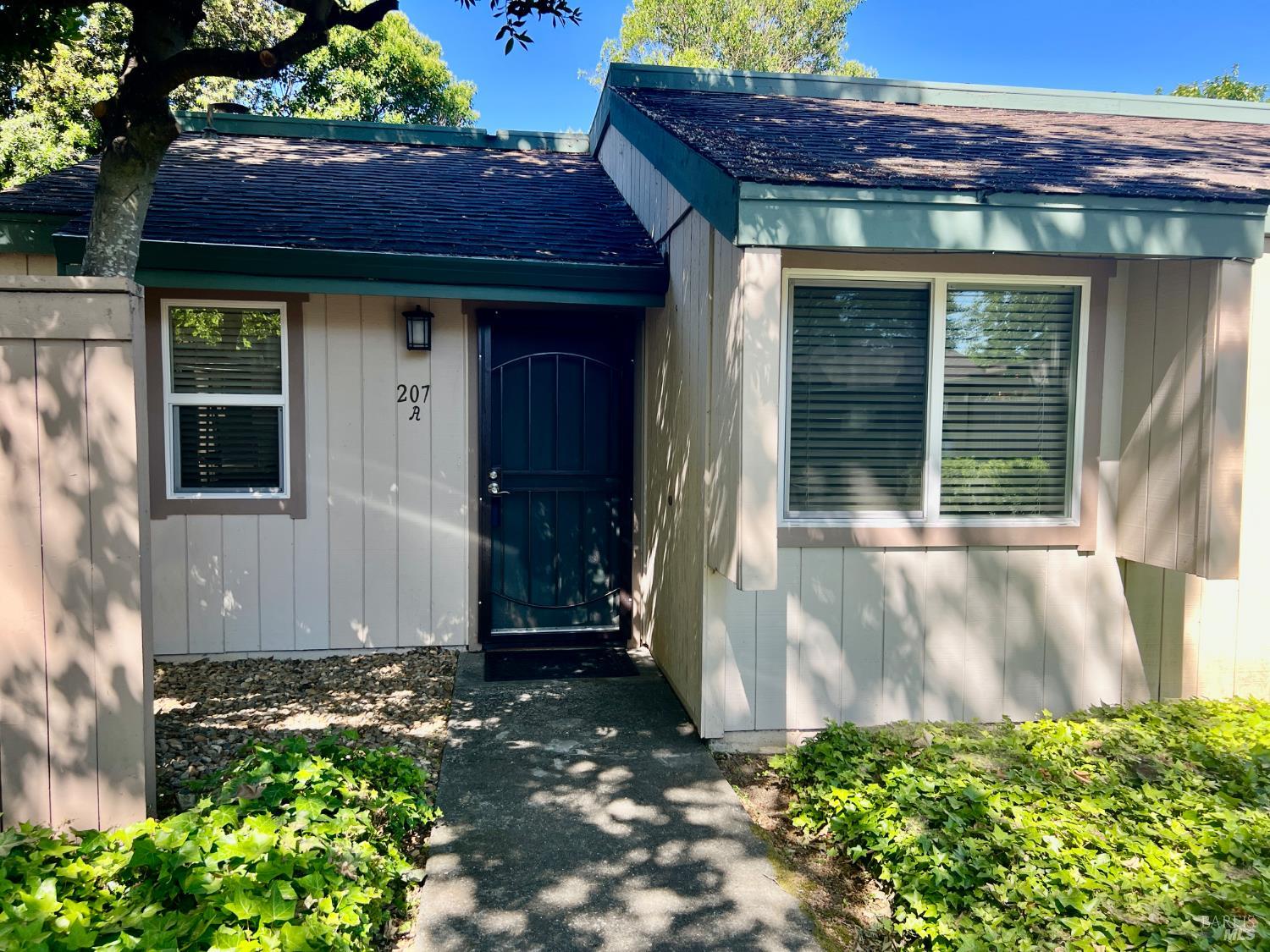207 Stony Point Rd, Santa Rosa, CA 95401
$335,000 Mortgage Calculator Sold on Aug 15, 2025 Condominium
Property Details
About this Property
This is the home you've been waiting for. Located in a tree lined setting, this hard to find and well located single-level end unit with fireplace and detached garage and has been recently upgraded throughout. Quality improvements include luxury vinyl flooring, new windows and window coverings. Kitchen has refaced shaker cabinets, decorative tile backsplash, pantry closet, stainless steel appliances that include refrigerator, dishwasher, microwave, and range and opens to living room with fireplace, ceiling fan and slider to rear patio. Primary bedroom has two large wardrobe closets, ceiling fan and private access to bath. Second bedroom with closet organizer & ceiling fan. Bathroom has tile flooring, attractive vanity with quartz counter, custom mirror and lighting. The complex has a swimming pool, tennis court, clubhouse & laundry facility. Conveniently located near shopping which includes Oliver's market and more.
MLS Listing Information
MLS #
BA325043944
MLS Source
Bay Area Real Estate Information Services, Inc.
Interior Features
Bedrooms
Primary Suite/Retreat, Remodeled
Bathrooms
Updated Bath(s)
Kitchen
220 Volt Outlet, Countertop - Concrete, Countertop - Granite, Pantry, Updated
Appliances
Dishwasher, Garbage Disposal, Microwave, Other, Oven Range - Electric, Refrigerator
Dining Room
Dining Area in Living Room
Fireplace
Living Room, Stone, Wood Burning
Flooring
Laminate, Simulated Wood, Tile
Laundry
Laundry Facility - Coin-Op, Other
Cooling
Ceiling Fan
Heating
Electric, Fireplace, Heating - 2+ Units
Exterior Features
Roof
Composition, Tar/Gravel
Foundation
Concrete Perimeter and Slab
Pool
Community Facility, None, Pool - No
Style
Contemporary
Parking, School, and Other Information
Garage/Parking
Detached, Gate/Door Opener, Guest / Visitor Parking, Other, Parking Restrictions, Garage: 1 Car(s)
Sewer
Public Sewer
Water
Public
HOA Fee
$550
HOA Fee Frequency
Monthly
Complex Amenities
Community Pool
Contact Information
Listing Agent
Paul Fehrman
Century 21 Epic
License #: 01065819
Phone: (707) 483-6080
Co-Listing Agent
Lynn Fehrman
Century 21 Epic
License #: 01969747
Phone: (707) 483-2292
Unit Information
| # Buildings | # Leased Units | # Total Units |
|---|---|---|
| 0 | – | – |
Neighborhood: Around This Home
Neighborhood: Local Demographics
Market Trends Charts
207 Stony Point Rd is a Condominium in Santa Rosa, CA 95401. This 822 square foot property sits on a 871 Sq Ft Lot and features 2 bedrooms & 1 full bathrooms. It is currently priced at $335,000 and was built in 1979. This address can also be written as 207 Stony Point Rd, Santa Rosa, CA 95401.
©2025 Bay Area Real Estate Information Services, Inc. All rights reserved. All data, including all measurements and calculations of area, is obtained from various sources and has not been, and will not be, verified by broker or MLS. All information should be independently reviewed and verified for accuracy. Properties may or may not be listed by the office/agent presenting the information. Information provided is for personal, non-commercial use by the viewer and may not be redistributed without explicit authorization from Bay Area Real Estate Information Services, Inc.
Presently MLSListings.com displays Active, Contingent, Pending, and Recently Sold listings. Recently Sold listings are properties which were sold within the last three years. After that period listings are no longer displayed in MLSListings.com. Pending listings are properties under contract and no longer available for sale. Contingent listings are properties where there is an accepted offer, and seller may be seeking back-up offers. Active listings are available for sale.
This listing information is up-to-date as of August 18, 2025. For the most current information, please contact Paul Fehrman, (707) 483-6080
