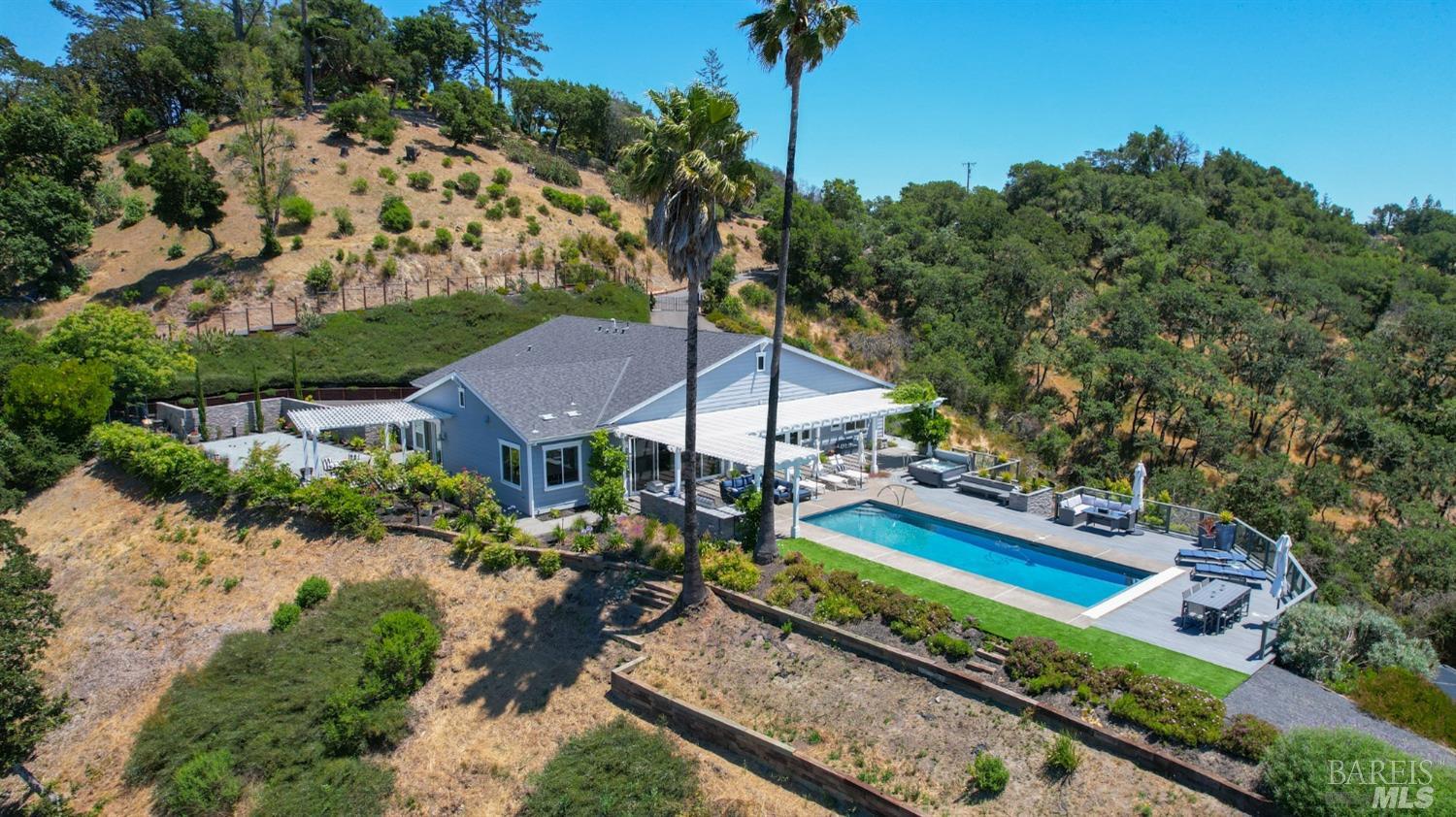5239 Vista Grande Dr, Santa Rosa, CA 95403
$2,440,000 Mortgage Calculator Sold on Aug 12, 2025 Single Family Residence
Property Details
About this Property
Welcome to Vista Cresta Paradiso, a spectacular estate where luxury, serenity and panoramic beauty converge. Perched atop a scenic ridge and set behind private gates, this exceptional 5-bedroom, 4-bath residence spans nearly 3,000 sq. ft. on over 7 acres. Designed for both relaxation and refined entertaining, the single-level floor plan flows effortlessly, anchored by a spacious great room with expansive windows that frame 180-degree views and a built-in surround sound entertainment system. The chef's kitchen is a culinary masterpiece, outfitted with quartz countertops, sleek porcelain tile floors, a gas range and three ovens. Step outside and discover your own resort-style paradise. Host gatherings with ease in the outdoor kitchen and grilling area, take a dip in the sparkling pool and spa or enjoy a game on the private Ptanque court. Wander lavender-lined paths, harvest fruit from your garden or retreat to the meditation house, where peace and postcard-worthy vistas await. Eco-conscious features include a home solar system, solar-heated pool, tankless water heater, and backup generator offering both sustainability and peace of mind. Whether you're sipping wine at sunset or entertaining under the stars, Vista Cresta Paradiso is more than a home, it's a lifestyle.
MLS Listing Information
MLS #
BA325040667
MLS Source
Bay Area Real Estate Information Services, Inc.
Interior Features
Bedrooms
Primary Suite/Retreat, Primary Suite/Retreat - 2+
Bathrooms
Double Sinks, Other, Shower(s) over Tub(s), Stall Shower, Tile
Kitchen
Island with Sink, Kitchen/Family Room Combo, Other, Pantry
Appliances
Dishwasher, Garbage Disposal, Hood Over Range, Microwave, Other, Oven - Double, Oven Range - Gas, Wine Refrigerator, Dryer, Washer
Dining Room
Formal Dining Room, Other
Family Room
Kitchen/Family Room Combo, Other, View
Fireplace
Family Room
Flooring
Carpet, Marble, Tile
Laundry
Cabinets, Hookup - Electric, In Laundry Room, Laundry - Yes, Tub / Sink
Cooling
Ceiling Fan, Central Forced Air
Heating
Central Forced Air, Fireplace, Solar
Exterior Features
Roof
Composition
Foundation
Concrete Perimeter and Slab
Pool
Cover, Gunite, Heated - Solar, In Ground, Pool - Yes, Spa - Private, Spa/Hot Tub, Sweep
Style
Traditional
Parking, School, and Other Information
Garage/Parking
Access - Interior, Attached Garage, Facing Front, Gate/Door Opener, Private / Exclusive, RV Possible, Garage: 2 Car(s)
Sewer
Public Sewer
Water
Public
Complex Amenities
Community Security Gate, Dog Run
Unit Information
| # Buildings | # Leased Units | # Total Units |
|---|---|---|
| 0 | – | – |
Neighborhood: Around This Home
Neighborhood: Local Demographics
Market Trends Charts
5239 Vista Grande Dr is a Single Family Residence in Santa Rosa, CA 95403. This 2,972 square foot property sits on a 7.68 Acres Lot and features 5 bedrooms & 4 full bathrooms. It is currently priced at $2,440,000 and was built in 2019. This address can also be written as 5239 Vista Grande Dr, Santa Rosa, CA 95403.
©2025 Bay Area Real Estate Information Services, Inc. All rights reserved. All data, including all measurements and calculations of area, is obtained from various sources and has not been, and will not be, verified by broker or MLS. All information should be independently reviewed and verified for accuracy. Properties may or may not be listed by the office/agent presenting the information. Information provided is for personal, non-commercial use by the viewer and may not be redistributed without explicit authorization from Bay Area Real Estate Information Services, Inc.
Presently MLSListings.com displays Active, Contingent, Pending, and Recently Sold listings. Recently Sold listings are properties which were sold within the last three years. After that period listings are no longer displayed in MLSListings.com. Pending listings are properties under contract and no longer available for sale. Contingent listings are properties where there is an accepted offer, and seller may be seeking back-up offers. Active listings are available for sale.
This listing information is up-to-date as of August 14, 2025. For the most current information, please contact Bobbi Beehler, (707) 527-8567
