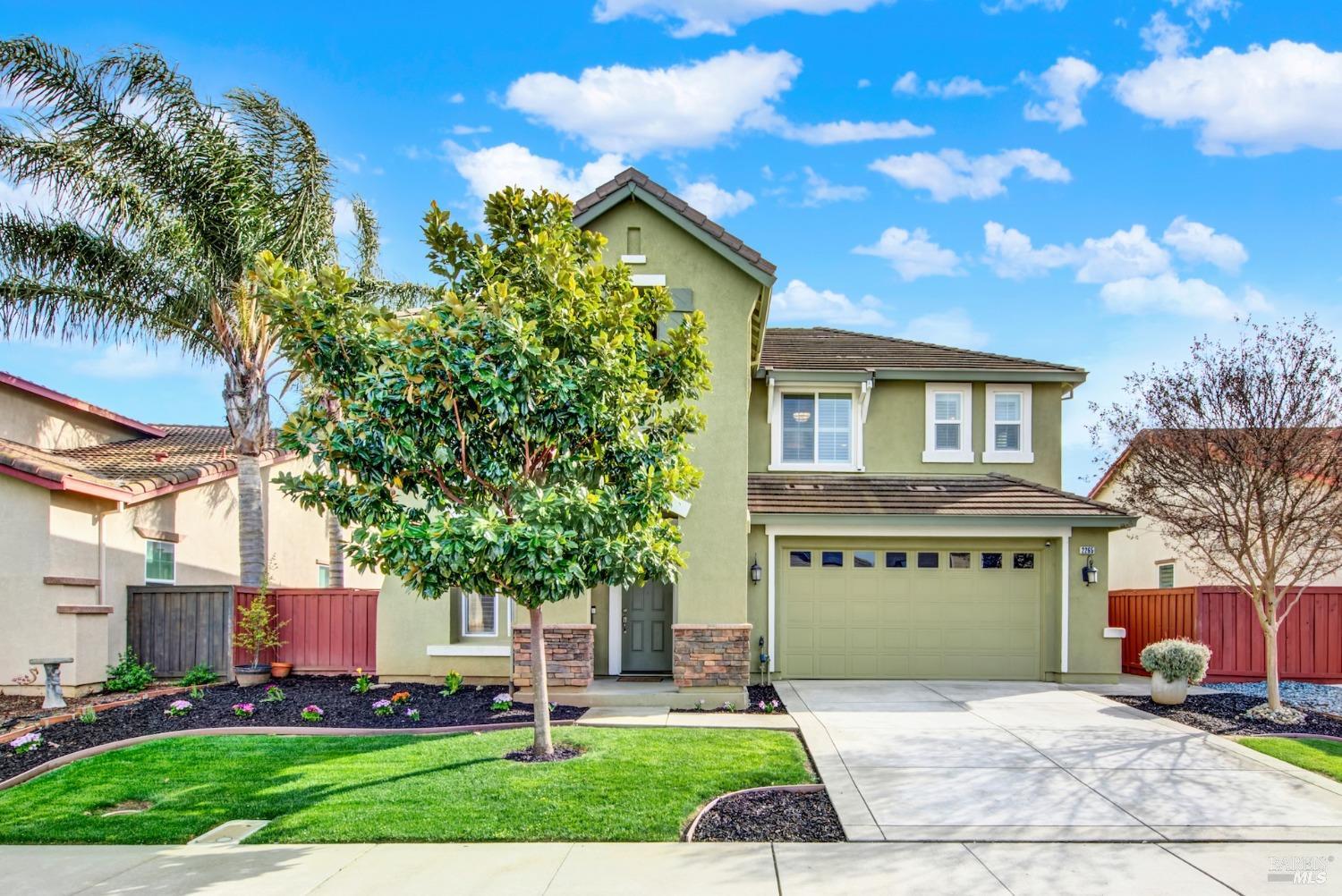2265 Newcastle Dr, Vacaville, CA 95687
$715,000 Mortgage Calculator Sold on Aug 18, 2025 Single Family Residence
Property Details
About this Property
Welcome to your dream home in the desirable Southtown neighborhood! This beautifully updated 4-bedroom, 3-bathroom residence offers the perfect blend of comfort, style, and convenience. Step inside and be greeted by the light-filled, open-concept living and dining space featuring sleek engineered wood floors and elegant 7-inch baseboards. The newly remodeled kitchen is a chef's delight, boasting crisp white cabinetry, a striking grey wood cabinet island, and modern dark appliances. Perfect for entertaining or casual family meals! The flexible floor plan includes a convenient downstairs bedroom and full bathroom, ideal for guests or multi-generational living. Ascend the staircase to discover a spacious loft area, perfect for a home office, playroom, or media center. All four bedrooms feature plush, newer carpeting for ultimate comfort. The primary suite is a true retreat, complete with a 65-inch television. Primary bath features double sink vanity, walk in shower with separate soaker tub and custom walk in closet. Plantation shutters provide privacy and elegant light control, while the formal dining room is illuminated by a stunning crystal chandelier, adding a touch of sophistication. EV Charger in garage ready for your smart car! Walking Distance to Magnolia Park
MLS Listing Information
MLS #
BA325027672
MLS Source
Bay Area Real Estate Information Services, Inc.
Interior Features
Bedrooms
Primary Suite/Retreat
Kitchen
Island with Sink, Kitchen/Family Room Combo, Other, Pantry
Appliances
Dishwasher, Garbage Disposal, Hood Over Range, Other, Oven Range - Gas, Wine Refrigerator, Dryer, Washer
Dining Room
Other
Family Room
Other
Fireplace
Family Room, Gas Starter
Flooring
Carpet, Simulated Wood
Laundry
Hookups Only, In Laundry Room, Laundry - Yes
Cooling
Ceiling Fan, Central Forced Air
Heating
Central Forced Air, Fireplace
Exterior Features
Roof
Tile
Foundation
Concrete Perimeter and Slab
Pool
None, Pool - No
Style
Traditional
Parking, School, and Other Information
Garage/Parking
Attached Garage, Facing Front, Facing Side, Garage: 2 Car(s)
Sewer
Public Sewer
Water
Public
Unit Information
| # Buildings | # Leased Units | # Total Units |
|---|---|---|
| 0 | – | – |
Neighborhood: Around This Home
Neighborhood: Local Demographics
Market Trends Charts
2265 Newcastle Dr is a Single Family Residence in Vacaville, CA 95687. This 2,566 square foot property sits on a 6,133 Sq Ft Lot and features 4 bedrooms & 3 full bathrooms. It is currently priced at $715,000 and was built in 2011. This address can also be written as 2265 Newcastle Dr, Vacaville, CA 95687.
©2025 Bay Area Real Estate Information Services, Inc. All rights reserved. All data, including all measurements and calculations of area, is obtained from various sources and has not been, and will not be, verified by broker or MLS. All information should be independently reviewed and verified for accuracy. Properties may or may not be listed by the office/agent presenting the information. Information provided is for personal, non-commercial use by the viewer and may not be redistributed without explicit authorization from Bay Area Real Estate Information Services, Inc.
Presently MLSListings.com displays Active, Contingent, Pending, and Recently Sold listings. Recently Sold listings are properties which were sold within the last three years. After that period listings are no longer displayed in MLSListings.com. Pending listings are properties under contract and no longer available for sale. Contingent listings are properties where there is an accepted offer, and seller may be seeking back-up offers. Active listings are available for sale.
This listing information is up-to-date as of August 18, 2025. For the most current information, please contact Juliet Watson, (707) 330-9078
