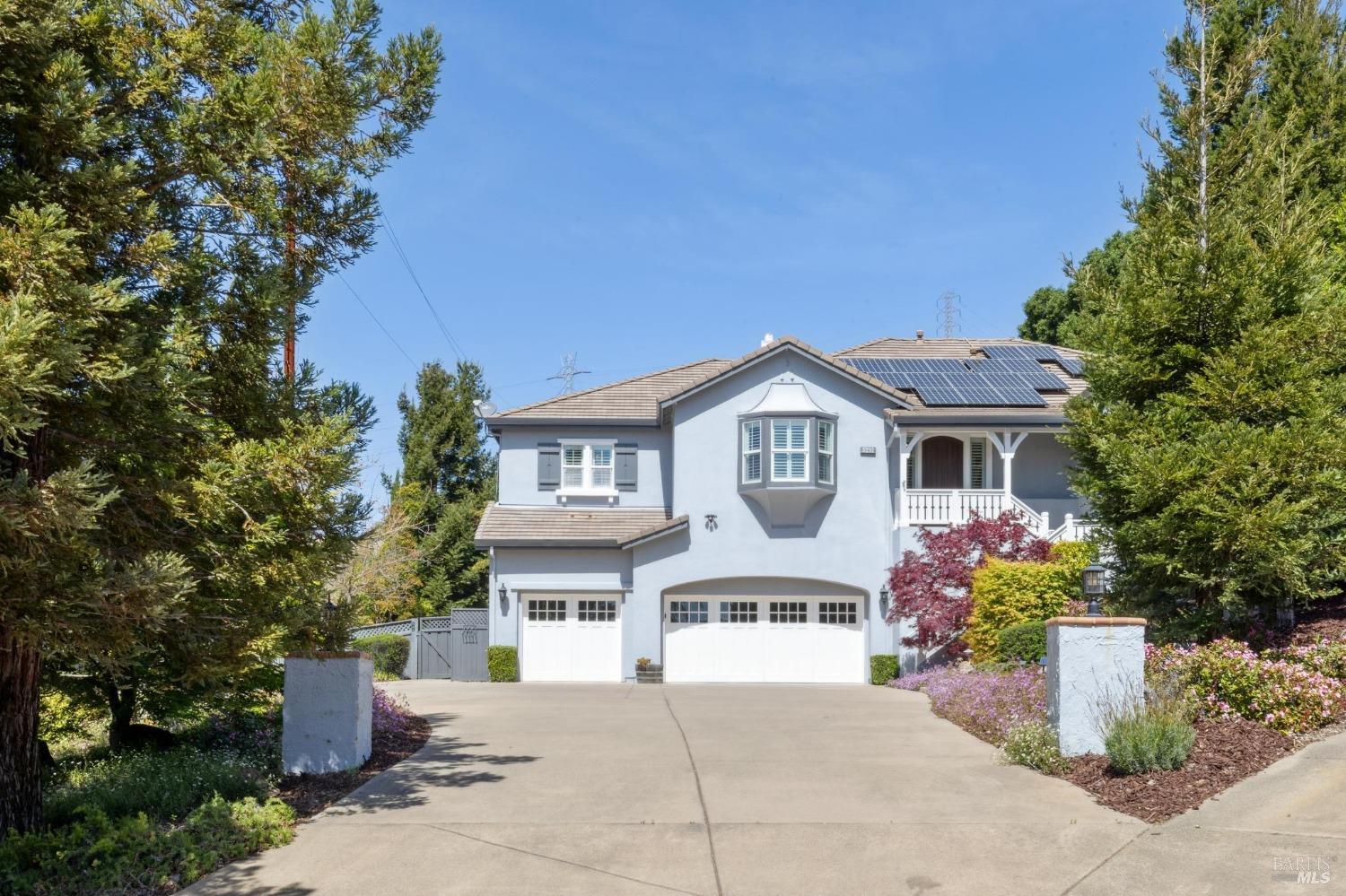5232 Sunridge Dr, Fairfield, CA 94534
$1,595,000 Mortgage Calculator Sold on Aug 12, 2025 Single Family Residence
Property Details
About this Property
Nestled in the prestigious Eastridge gated community is a beautifully updated home that offers an elegant blend of modern upgrades, spacious living, and exceptional outdoor spaces. Thoughtfully designed with both comfort and style in mind, this home is the perfect sanctuary for those seeking luxury and privacy. Step inside to discover soaring ceilings and sun-drenched interiors, where wood flooring flows seamlessly through the main living areas and primary suite. The gourmet kitchen is a chef's dream, featuring Quartzite countertops, a stunning abalone backsplash, a Sub-Zero fridge/freezer, and a new dishwasher. Designed for effortless living, the home also offers a whole-house fan, surround sound, and programmable thermostats for multi-zone climate control. The primary suite is a true retreat, complete with patio access, a spacious walk-in closet with built-in storage, and a spa-like ensuite bath featuring a luxury soaking tub, dual vanities, and a large walk-in shower. A large living space downstairs includes a full bedroom and bath with backyard access, perfect for guests or multigenerational living. Outside, the expansive landscaped yard is an entertainer's paradise. Enjoy tranquil moments under the pergola or by the pool. This exceptional home combines luxury and paradise!
MLS Listing Information
MLS #
BA325026451
MLS Source
Bay Area Real Estate Information Services, Inc.
Interior Features
Bathrooms
Double Sinks, Shower(s) over Tub(s)
Kitchen
Breakfast Room, Hookups - Ice Maker, Island with Sink, Pantry
Appliances
Cooktop - Gas, Garbage Disposal, Hood Over Range, Microwave, Oven - Self Cleaning, Refrigerator, Dryer, Washer
Dining Room
Formal Area
Family Room
View
Fireplace
Gas Starter, Living Room
Flooring
Carpet, Tile, Wood
Laundry
In Laundry Room
Cooling
Ceiling Fan, Central Forced Air
Heating
Central Forced Air, Solar, Solar with Backup
Exterior Features
Roof
Tile
Foundation
Slab
Pool
Heated - Gas, In Ground, None, Pool - Yes, Sweep
Parking, School, and Other Information
Garage/Parking
Access - Interior, Attached Garage, Electric Car Hookup, Facing Front, Gate/Door Opener, Side By Side, Garage: 3 Car(s)
Sewer
Public Sewer
Water
Public
HOA Fee Frequency
Monthly
Complex Amenities
Community Security Gate, None
Unit Information
| # Buildings | # Leased Units | # Total Units |
|---|---|---|
| 0 | – | – |
Neighborhood: Around This Home
Neighborhood: Local Demographics
Market Trends Charts
5232 Sunridge Dr is a Single Family Residence in Fairfield, CA 94534. This 3,770 square foot property sits on a 1.28 Acres Lot and features 4 bedrooms & 3 full and 1 partial bathrooms. It is currently priced at $1,595,000 and was built in 2004. This address can also be written as 5232 Sunridge Dr, Fairfield, CA 94534.
©2025 Bay Area Real Estate Information Services, Inc. All rights reserved. All data, including all measurements and calculations of area, is obtained from various sources and has not been, and will not be, verified by broker or MLS. All information should be independently reviewed and verified for accuracy. Properties may or may not be listed by the office/agent presenting the information. Information provided is for personal, non-commercial use by the viewer and may not be redistributed without explicit authorization from Bay Area Real Estate Information Services, Inc.
Presently MLSListings.com displays Active, Contingent, Pending, and Recently Sold listings. Recently Sold listings are properties which were sold within the last three years. After that period listings are no longer displayed in MLSListings.com. Pending listings are properties under contract and no longer available for sale. Contingent listings are properties where there is an accepted offer, and seller may be seeking back-up offers. Active listings are available for sale.
This listing information is up-to-date as of August 18, 2025. For the most current information, please contact Lauren Lawson, (707) 685-1825
