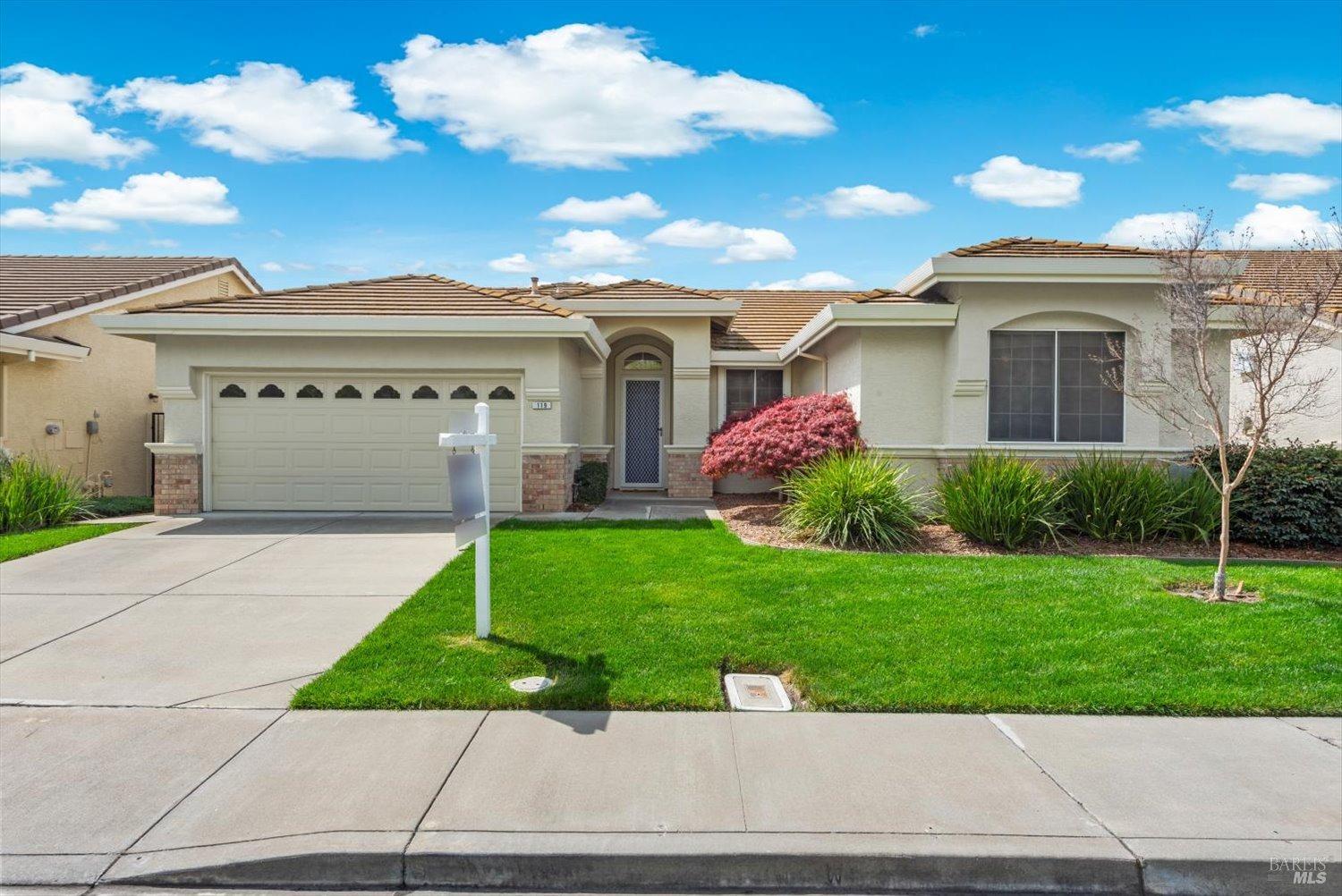119 Amethyst Dr, Vacaville, CA 95687
$591,000 Mortgage Calculator Sold on Jul 31, 2025 Single Family Residence
Property Details
About this Property
Located in the prestigious gated Diamond Grove Community, this beautifully maintained senior living home offers comfort, convenience and a prime location directly across from the clubhouse and pool. Featuring 2-bedrooms plus a den, the open layout boasts high ceilings. Spacious family room, dining area and kitchen create open living space. Kitchen includes a breakfast dining area, granite counters, updated cabinets, an island, pantry closet, gas range and dishwasher. Carpet, laminate, and tile flooring, along with energy-efficient dual-pane windows, recessed lighting and ceiling fans, enhance the home's appeal. Primary suite offers a spacious walk-in closet, dual-sink vanity and glass-enclosed shower and tub, while the secondary bathroom features a shower over the tub. Laundry room with cabinetry adds convenience and the low-maintenance backyard includes a retaining wall and covered tiled patios. Garage provides additional storage with built-in cabinets and a workbench. Affordable HOA covers front lawn care, exterior maintenance, roof, security gate, and access to community amenities, including a pool and clubhouse with events and activities. Conveniently located near shopping, dining, and healthcare, this home perfectly blends comfort, functionality and vibrant senior living.
MLS Listing Information
MLS #
BA325024571
MLS Source
Bay Area Real Estate Information Services, Inc.
Interior Features
Bedrooms
Primary Suite/Retreat
Bathrooms
Primary - Tub, Other, Shower(s) over Tub(s), Tile, Window
Kitchen
Breakfast Nook, Countertop - Granite, Island, Kitchen/Family Room Combo, Other, Pantry
Appliances
Dishwasher, Hood Over Range, Other, Oven Range - Gas
Dining Room
Breakfast Nook, Dining Area in Family Room, Dining Bar, In Kitchen, Other
Family Room
Other, Vaulted Ceilings
Fireplace
Family Room, Gas Log, Other
Flooring
Carpet, Laminate, Tile
Laundry
Cabinets, In Laundry Room, Laundry - Yes
Cooling
Ceiling Fan, Central Forced Air
Heating
Central Forced Air, Fireplace, Gas
Exterior Features
Roof
Tile
Pool
Community Facility, Fenced, In Ground, None, Pool - Yes
Style
Traditional
Parking, School, and Other Information
Garage/Parking
Access - Interior, Attached Garage, Enclosed, Facing Front, Garage: 2 Car(s)
Sewer
Public Sewer
Water
Public
HOA Fee
$430
HOA Fee Frequency
Monthly
Complex Amenities
Club House, Community Pool, Community Security Gate, Exercise Course
Unit Information
| # Buildings | # Leased Units | # Total Units |
|---|---|---|
| 0 | – | – |
Neighborhood: Around This Home
Neighborhood: Local Demographics
Market Trends Charts
119 Amethyst Dr is a Single Family Residence in Vacaville, CA 95687. This 1,744 square foot property sits on a 4,861 Sq Ft Lot and features 2 bedrooms & 2 full bathrooms. It is currently priced at $591,000 and was built in 1997. This address can also be written as 119 Amethyst Dr, Vacaville, CA 95687.
©2025 Bay Area Real Estate Information Services, Inc. All rights reserved. All data, including all measurements and calculations of area, is obtained from various sources and has not been, and will not be, verified by broker or MLS. All information should be independently reviewed and verified for accuracy. Properties may or may not be listed by the office/agent presenting the information. Information provided is for personal, non-commercial use by the viewer and may not be redistributed without explicit authorization from Bay Area Real Estate Information Services, Inc.
Presently MLSListings.com displays Active, Contingent, Pending, and Recently Sold listings. Recently Sold listings are properties which were sold within the last three years. After that period listings are no longer displayed in MLSListings.com. Pending listings are properties under contract and no longer available for sale. Contingent listings are properties where there is an accepted offer, and seller may be seeking back-up offers. Active listings are available for sale.
This listing information is up-to-date as of August 01, 2025. For the most current information, please contact Thomas Rapisarda, (707) 592-2852
