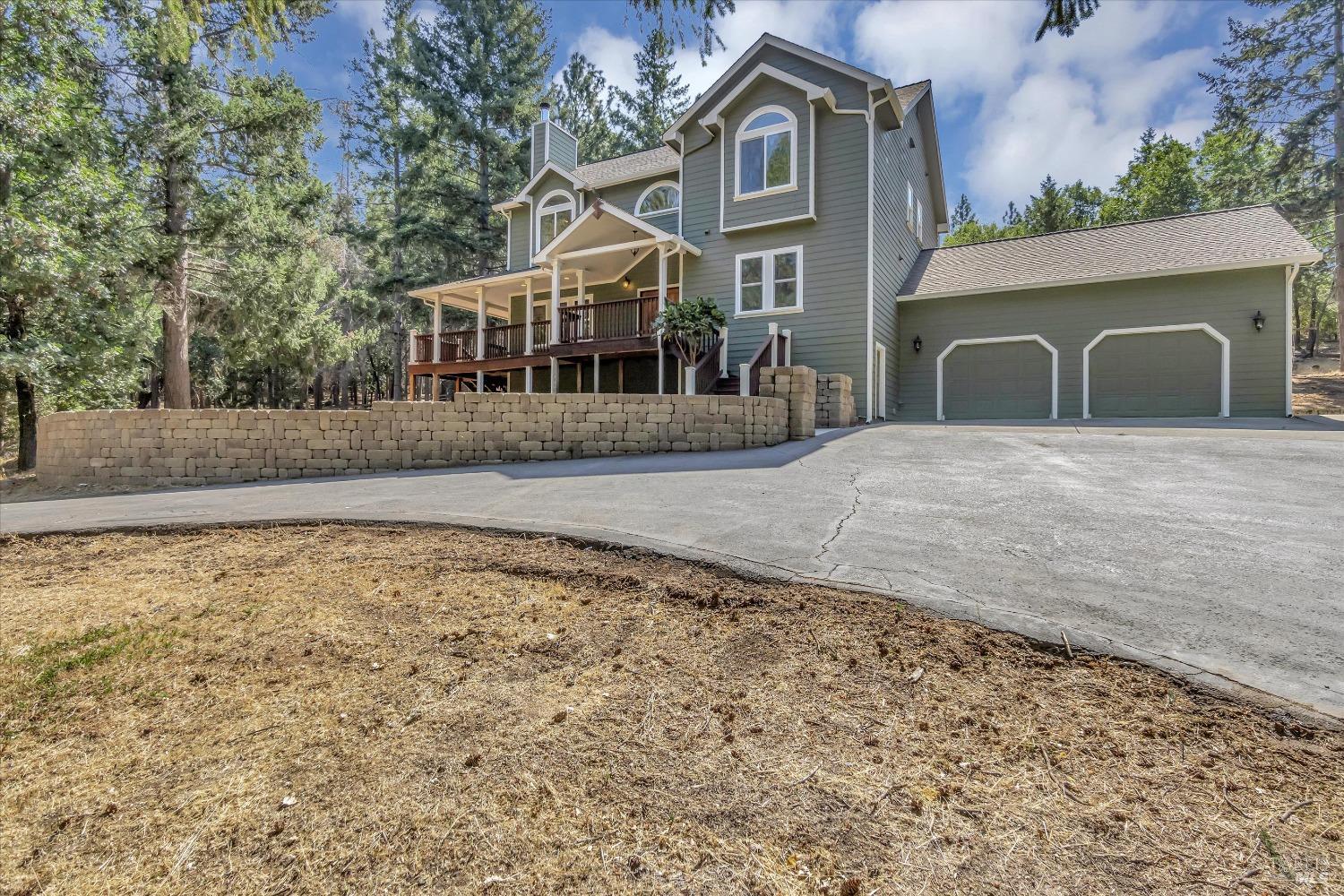9271 Antler Hill Dr, Kelseyville, CA 95451
$750,000 Mortgage Calculator Sold on Aug 8, 2025 Single Family Residence
Property Details
About this Property
Located down a quiet country lane nestled on 9.99 acres of peace and tranquility. Built in 2010,4 bd (tax rolls shows 3bd), 3.5 ba home offering 2,951 SF is a haven of comfort and sophistication; gleaming hardwood floors; a dream kitchen with concrete countertops, designer farm sink, custom-made cabinets, stainless steel appliances, walk-in pantry; downstairs is 1 bedroom and a half bath, family room w/ French doors leading to entertaining deck, large laundry room with tons of cabinets. Upstairs is the primary bedroom w/fireplace and private balcony, plus 2 additional bedrooms each with their own bathroom. This turn-key equestrian facility includes a 1,737 sf, 4-stall barn with grooming area; bathroom; upstairs area for office; stall for washing the horses; separate hay barn; 92 ft x 76 ft riding arena w/separate tack room; fenced and cross fenced, generator hookup, an abundance of guest parking/RV and boat parking, separate area for parking horse trailers, trucks, and tractors. Enjoy outside entertaining on the large wrap around deck; mature drought resistant landscaping adds beauty and ease of maintenance; plenty of sun for endless gardening, room for inground pool, bocce ball court, tennis court, hobby vineyard, or a putting green
MLS Listing Information
MLS #
BA323911395
MLS Source
Bay Area Real Estate Information Services, Inc.
Interior Features
Bedrooms
Primary Suite/Retreat
Bathrooms
Tile
Kitchen
220 Volt Outlet, Countertop - Concrete, Island, Pantry
Appliances
Cooktop - Electric, Dishwasher, Garbage Disposal, Oven Range - Built-In, Oven Range - Electric
Dining Room
Dining Area in Living Room
Family Room
Deck Attached, Other
Fireplace
Electric, Gas Piped, Living Room, Primary Bedroom, Wood Burning
Flooring
Tile, Wood
Laundry
220 Volt Outlet, Cabinets, Hookups Only, In Laundry Room, Laundry - Yes, Tub / Sink
Cooling
Central Forced Air
Heating
Central Forced Air
Exterior Features
Roof
Composition
Foundation
Concrete Perimeter
Pool
Pool - No
Style
Craftsman, Custom
Horse Property
Yes
Parking, School, and Other Information
Garage/Parking
24'+ Deep Garage, Attached Garage, Gate/Door Opener, RV Possible, Side By Side, Garage: 2 Car(s)
Sewer
Septic Tank
Water
Private, Well
Complex Amenities
Dog Run
Unit Information
| # Buildings | # Leased Units | # Total Units |
|---|---|---|
| 0 | – | – |
Neighborhood: Around This Home
Neighborhood: Local Demographics
Market Trends Charts
9271 Antler Hill Dr is a Single Family Residence in Kelseyville, CA 95451. This 2,951 square foot property sits on a 9.99 Acres Lot and features 4 bedrooms & 3 full and 1 partial bathrooms. It is currently priced at $750,000 and was built in 2010. This address can also be written as 9271 Antler Hill Dr, Kelseyville, CA 95451.
©2025 Bay Area Real Estate Information Services, Inc. All rights reserved. All data, including all measurements and calculations of area, is obtained from various sources and has not been, and will not be, verified by broker or MLS. All information should be independently reviewed and verified for accuracy. Properties may or may not be listed by the office/agent presenting the information. Information provided is for personal, non-commercial use by the viewer and may not be redistributed without explicit authorization from Bay Area Real Estate Information Services, Inc.
Presently MLSListings.com displays Active, Contingent, Pending, and Recently Sold listings. Recently Sold listings are properties which were sold within the last three years. After that period listings are no longer displayed in MLSListings.com. Pending listings are properties under contract and no longer available for sale. Contingent listings are properties where there is an accepted offer, and seller may be seeking back-up offers. Active listings are available for sale.
This listing information is up-to-date as of August 08, 2025. For the most current information, please contact Logan Adams, (707) 477-0009
